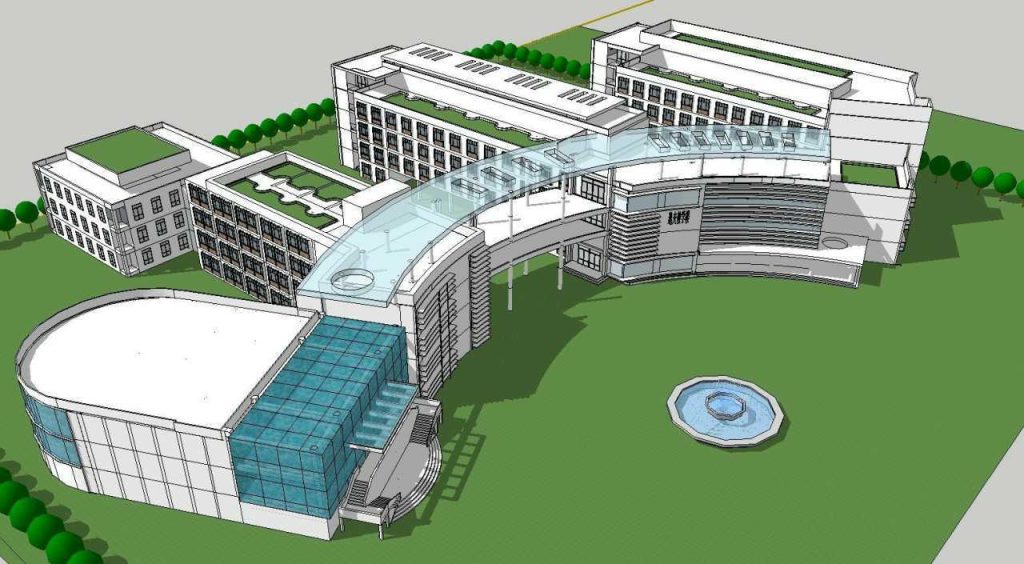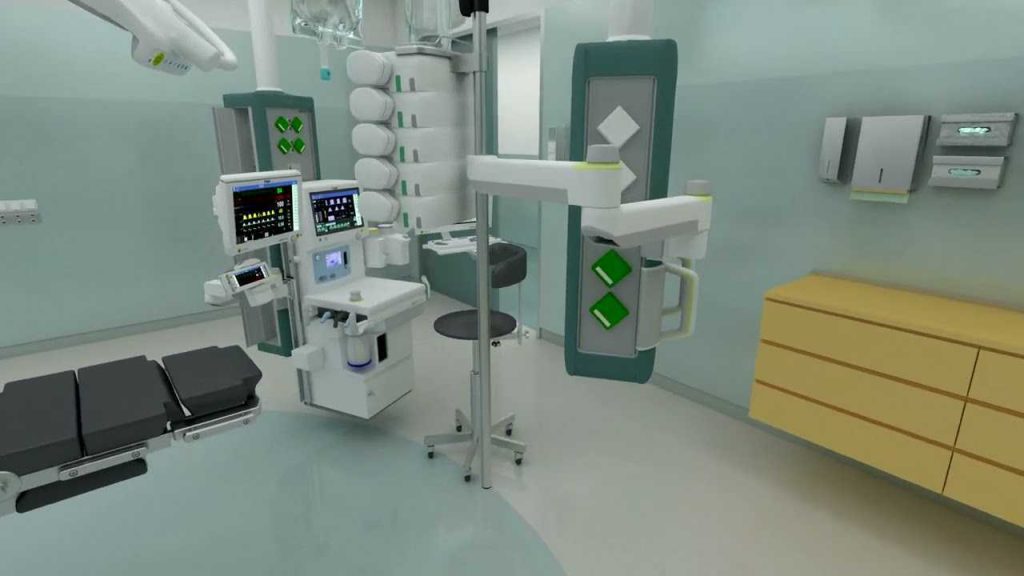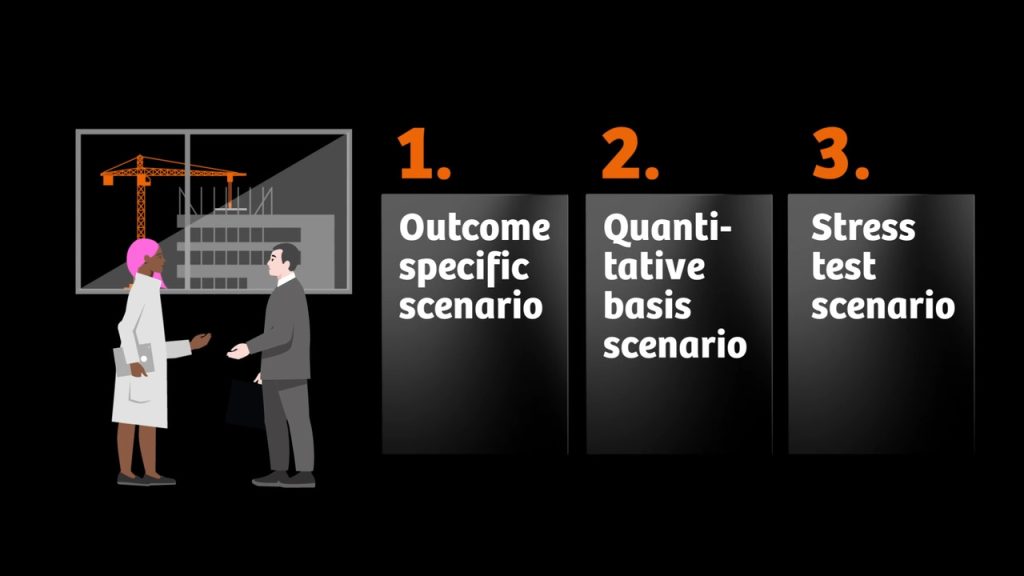Healthcare Facility Planning & Design Services
AV Advisors LLC has a team of facility planners, hospital-engineering experts and architects, who have vast experience and knowledge in hospital planning and design and cater to the planning needs in accordance with the national & international accreditation standards and contemporary design parameters. Our Team focuses on state of the art, new-age designs and follows a well-coordinated approach to plunge all their expertise available within the consulting arms to a single point of convergence- keeping in mind the statutory and Legal Compliances.
Hospital planning Pre structure services.
Compliance to JCI and NABH standards for structural requirement
Assistance to acquire Pre-construction legal assistance

Architectural Design

MEP Design

Landscape Design

Structural Design

Interior Design

Visual Merchandising & Signage
Hospital Designing
Services Overview
We partner with you to plan, design, visualize, and implement service lines, clinical departments, or entire facilities for brownfield or greenfield projects that foster a healing environment and enable state-of-the-art performance for years to come.
Facility Solutions
Our Facility Value Driver includes three core solutions:
- Facility Design – Create a human-centered environment that maximizes performance and promotes healing and environmental sustainability.
- Facility Simulation – Evaluate layout and workflow solutions using high-quality digital models and visualization before costly real-world implementation.
- Facility Equipment Planning – Plan that your medical technology will be compatible with layout, infrastructure, and workflows.


Healthcare Facility Planning Services.
- Trauma & intensive care
- Medical & Surgical
- Aged Care
- Mental Health
- Community Services
- Rehabitation
- Diagnosis & Investigation
- Specialised Support Service
How to leverage the power of digital twin simulations

Our Workflow Optimization offering helps you to achieve high-quality outcomes in a cost-effective manner. Simulating workflows, it allows you to predict the impact of operational changes in a protected and virtual 3D environment by forecasting processes and layouts of your institution.
A digital twin of your facility integrates patient pathways, staff scheduling and movements, utilization and performance data from diagnostic equipment, and other data sources to build a dynamic and comprehensive model that you can use as a testbed.
A digital twin of your facility integrates patient pathways, staff scheduling and movements, utilization and performance data from diagnostic equipment, and other data sources to build a dynamic and comprehensive model that you can use as a testbed.
Our 3D and VR tools are as flexible as you, providing you with a realistic layout experience

Images
Photo-realistic 3D images help to understand the room layout and arrangement of the components.

Video
A high-resolution video fly-through
enables you to explore your project before it is built.

SitePlanner
SitePlanner combines 3D features with virtual reality making changes visible in real time.
Our Experts

Jörg Goldberg
Head of Infrastructure and CAD Support

Jörg Goldberg
Head of Infrastructure and CAD Support

Jörg Goldberg
Head of Infrastructure and CAD Support
Let's unlock new value - together
Connect with us to find out how to implement the Value Partnerships concept in your organization.